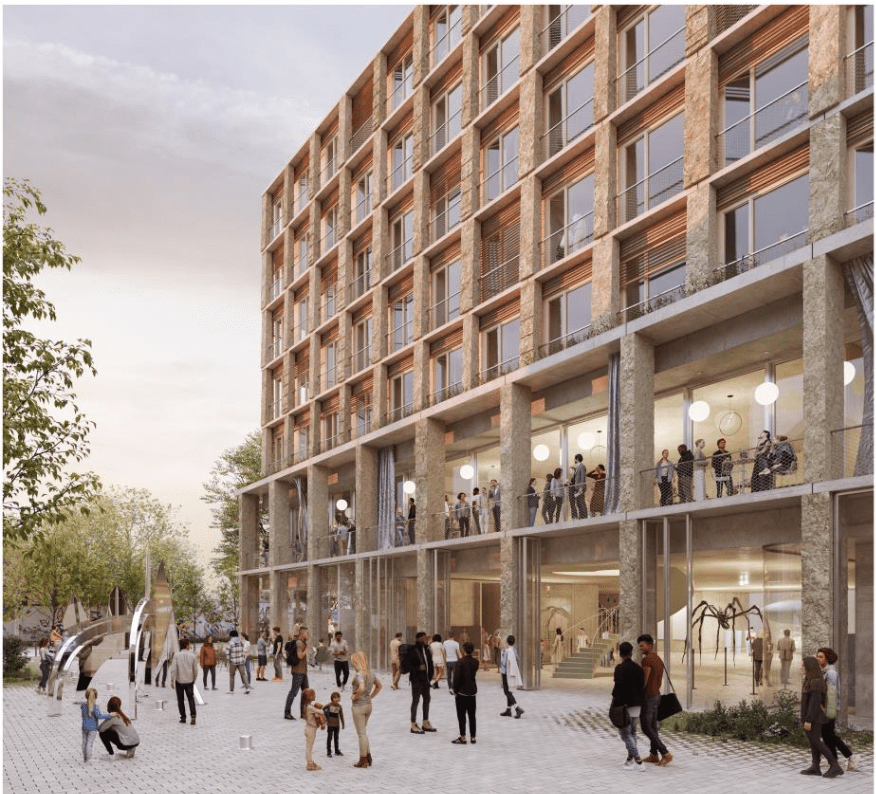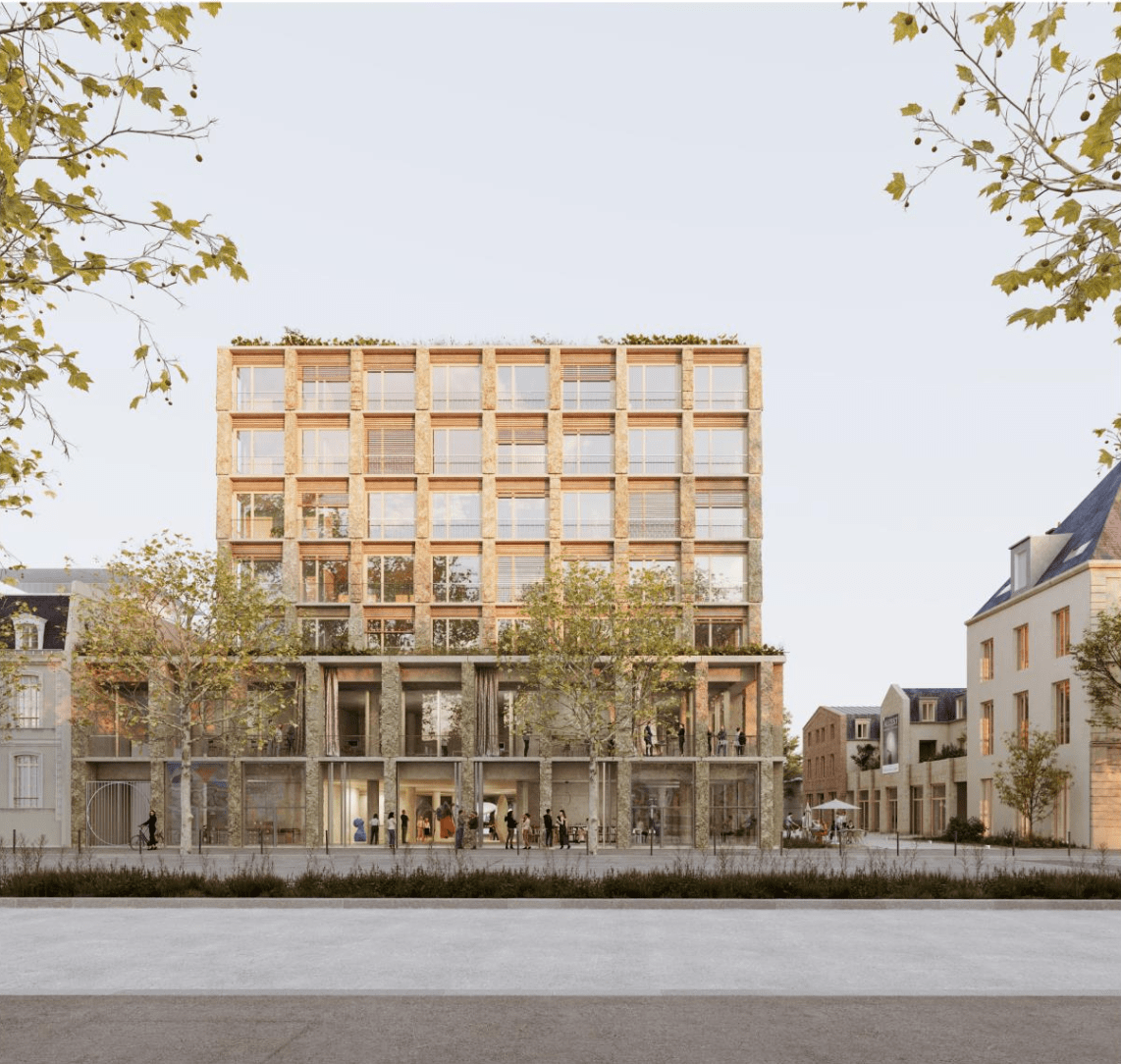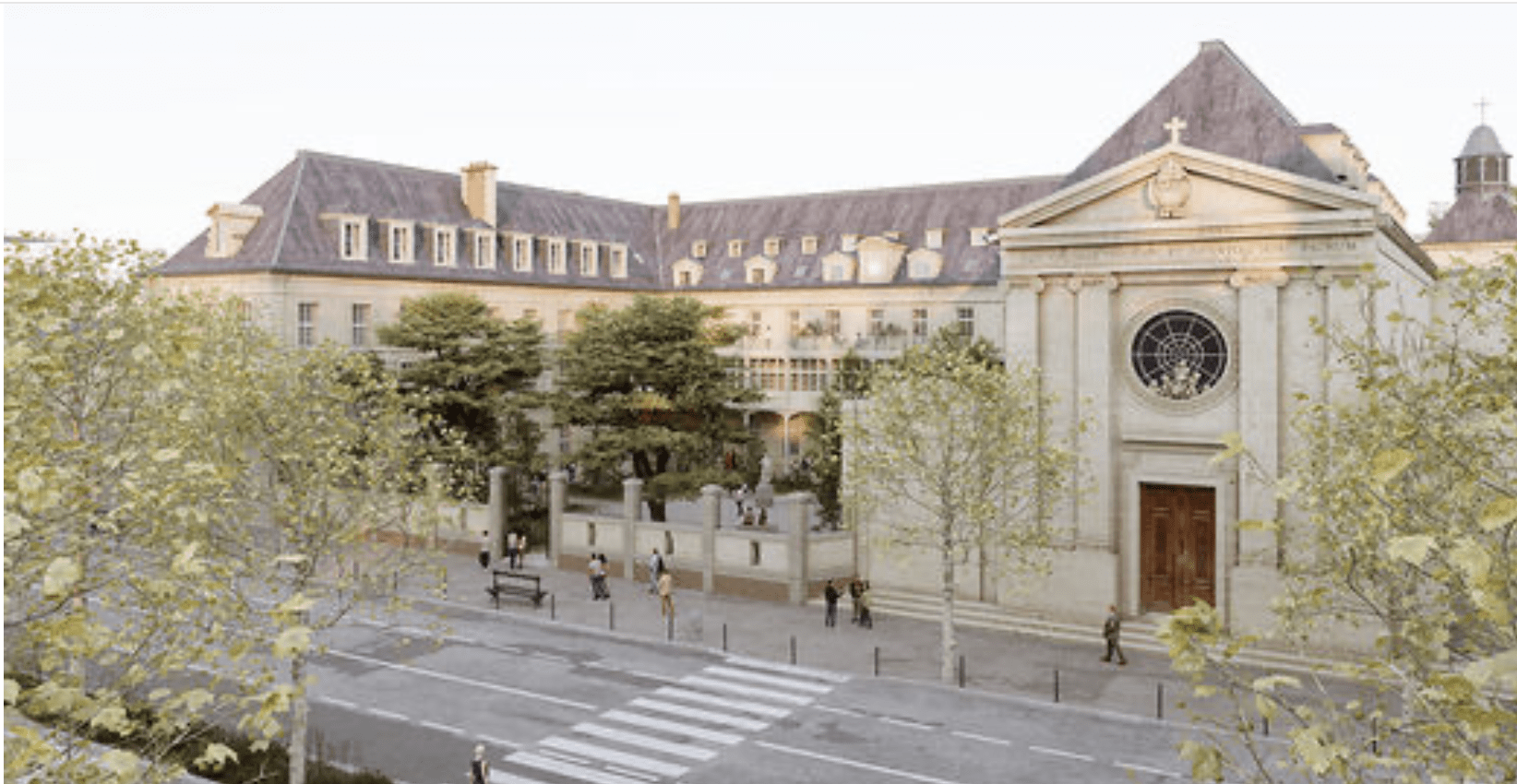The Collective
A centre for creation in the heart of Paris
Opening planned for 2028
In 2020, Thanks for Nothing won the City of Paris’ tender for the Denfert Façade of the former Saint-Vincent-de-Paul hospital (75014) with La Collective: a centre for creation and solidarity that aims for artistic excellence and accessibility for all, with an international reach.
By 2028, La Collective will have expanded to over 3 500m2 and become one of the major facilities on the Left Bank.

Key Figures
• Over 3,500 m2 dedicated to all kinds of creativity
• 50% of accommodation dedicated to emergency housing
• 2 international exhibitions per year
• 2 studio apartments of 70m2
• 400 shows and performances per year
• Over 200,000 visitors expected each year
La Collective, a place for discoveries and encounters between the worlds of culture and the non-profit sector, encouraging citizen involvement
Following in the footsteps of “Les Grands Voisins” – a project run for 5 years by the YesWeCamp, Aurore and Plateau Urbain associations – La Collective is a meeting place for creation, solidarity and the general public.
La Collective embodies the vision held by Thanks for Nothing since its creation in 2017. It also reflects the diversity of the collective formed by the voices involved in the project: Emmaüs Solidarité, La Loge and Thanks for Nothing.
Exhibitions, artist residencies, outdoor art trails, conferences, festivals, concerts, shows, co-creation workshops, educational visits… The schedule of the future center for creation and solidarity, in the continuity of the identity of its founders, is supportive, multidisciplinary and turned towards international creation.
La Collective is also defined by a strong commitment to the local network, in constant dialogue with partner non-profit organizations working in the field of human rights, environmental protection and access to education.
More than an art center, La Collective brings committed culture to the highest level and strengthens citizen involvement.

A multi-disciplinary and militant art center supported by Thanks for Nothing
The Thanks for Nothing La Collective includes :
• An exhibition space of over 500 m2
• An international residency dedicated to committed practices, with 2 studio apartments of 70 m2 each able to accommodate international artists in residence and their families.
• A circuit of works in the public space
• A café
• A bookshop-boutique
• A weekly multi-disciplinary programming that showcases committed international creation, with lectures, performances, concerts, educational workshops and film screenings
• A strong educational program with training courses, visits, co-creation workshops… in partnership with priority education networks and beneficiaries of partner associations.
Living Scenes for open-ended, cross-generational practices with La Loge
La Collective is also strengthened by the programming of its cultural partner, La Loge, with :
• A 400-seat concert hall
• A 100-seat theater and dance hall, with a target of 400 performances a year
• A program that is both ambitious and accessible to all, bringing together all the performing arts, both emerging and established
• A program that combines the decompartmentalization of disciplines and collaboration between generations
• An annual festival to unite all players in the performing arts
A solidarity center with associations at the heart of the project
The Thanks for Nothing La Collective is also linked to Emmaüs Solidarité, the project’s associative partner, to create an ecosystem that will foster social commitment.
The public will be able to meet front-line associations working for social progress and get directly involved with their members and volunteers thanks to :
• An emergency shelter for women and families designed by Emmaüs Solidarité
• Dedicated reception areas for guest associations
• Workshops and conferences on social issues, with the constant aim of familiarizing the general public with solidarity actions and field work.

The architectural project, between heritage rehabilitation and sustainable innovation
La Collective is responding to a request from the Mairie du 14ème arrondissement de Paris to rehabilitate the former Saint-Vincent-de-Paul hospital, a priceless local heritage site. In addition to this existing architectural ensemble, comprising 2 entities (=”Robin” and “Oratoire”), a 3rd building, named “Denfert”, was created.
The winning project’s project management team has designed a coherent whole, in line with a cultural facility spread over the entire building. The markers of this coherence can be found in the use of materials such as stone and wood structure through simple, essential and strong forms. Particular attention has also been accorded to transitory flows, to create unity between spaces. The project reflects La Collective‘s spirit of openness and sharing through a permeable, welcoming architectural proposal.
The winning team
Following the withdrawal in May 2023 of COGEDIM, leader of a consortium formed with CDC HABITAT and HISTOIRE & PATRIMOINE, the selection committee for the transformation of the Denfert Façade, composed of elected representatives and departments of the City of Paris and the Mairie du 14ème arrondissement, Paris & Métropole Aménagement, the architect-coordinator of the district and the Pavillon de l’Arsenal, selected the project of the team led by OGIC in December of the same year.
Real estate developer: OGIC
Leasing company for intermediate rental housing: RIVP
Operators of the major private facility: THANKS FOR NOTHING – LA LOGE – EMMAÜS SOLIDARITÉ
Investor in the large-scale private facility: GALIA
Investor in the mobility center: SOGARIS
The engineering team: ARMAND NOUVET (Denfert) – SOJA (Robin) – CHATILLON (Oratoire)
Design landscaper : D’ICI LA
Design team/Engineering consultants: TRIBU (environment) – GECIBA (structure and rehabilitation) – EVP (new structure) – EMBIX (commissioning) – ECOSEC (re-use) – DAL (economist) – LAMOUREUX (acoustics) – MULTI-SYS (BIM) – BTP CONSULTANTS (technical control) – BASTIDE BONDOUX (thermal and fluids)
About the Saint-Vincent-de-Paul project
The City of Paris has initiated the conversion of the former Saint-Vincent-de-Paul hospital, which has been free of hospital activities since 2012, and has entrusted Paris & Métropole Aménagement with its development. The project involves 59,000 m2 of predominantly residential development on the 3.4-hectare site, 60% of which has been preserved. The aim is to create a neighborhood that is sober and respectful of the site’s history, exemplary from an environmental point of view, and involving users in the management of this future district.
THE STAKEHOLDERS
Ville de Paris project
- Developer: Paris & Métropole Aménagement
- Urban design: Anyoji Beltrando
- Public spaces: Empreinte (leader) / Artelia / 8’18”
- ACA Environment : Alto Step (leader) / ATM / Climat Mundi / Medieco
The Saint-Vincent-de-Paul program
Real estate programs, 59,000 m2 of floor area including :
• Housing: approx. 40,200 m2 – 50% social housing, 20% intermediate housing and 30% affordable housing
• Major private facilities of general interest and business premises: 7,300 m2 (CINASPIC)
• Shops and activities: 6,200 m2
• Public facilities: 5,300 m2 (a day nursery, a school and a gymnasium for 4,900 m2 and a call room for the DPE and DEVE for 400 m2)
• Public spaces: Approx. 13,000 m2, including 4,600 m2 of green spaces.
